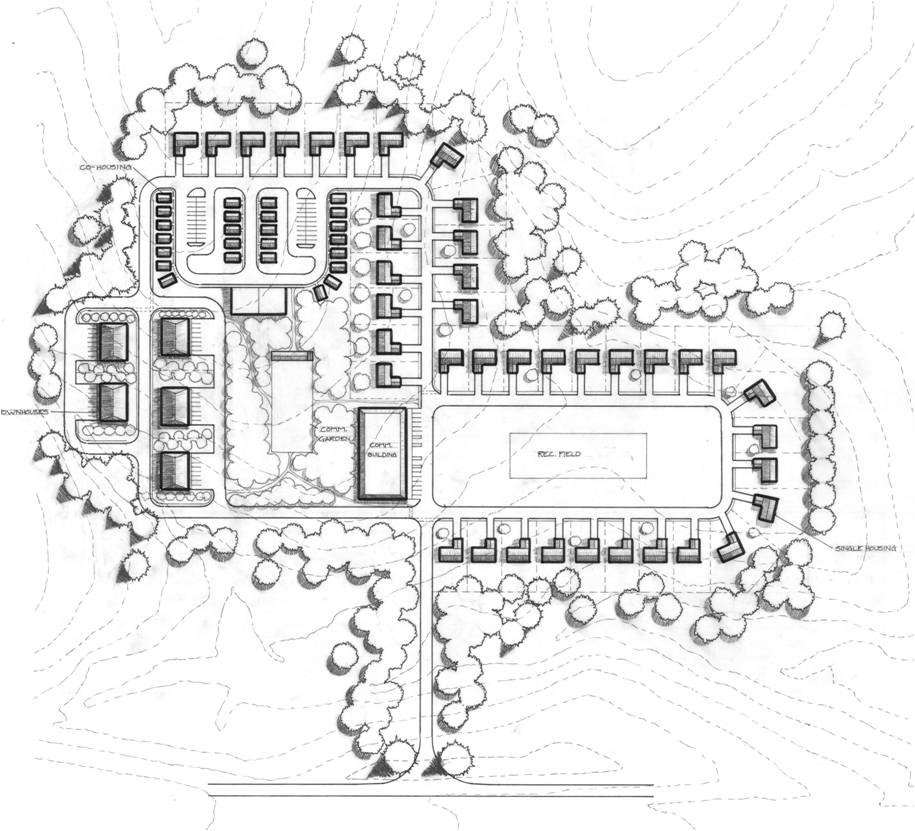Community Master Plan
This community master plan sits on roughly 90 acres of land. The site includes single family housing, co-housing, and townhome units, with amenities incorporated into the subdivision. These include a community center, tennis courts, a playground, a circulating trail system for passive recreation, and an 80 boat slip marina. This plan was drafted on AutoCad and hand rendered on vellum paper.

AutoCad Analysis
Before designing the community master plan above, this slope inventory map was generated on autocad. I created four percentage ranges for the slope with red being the most severe slope, and green representing the most mild slope. This map played a large role in where I decided to develop and ultimately made the project more feasible by utilizing the natural features on the land and not developing on steep land which would require a lot of fill to build on.
Line Weight Hierarchy Master Plan
Line weight hierarchy allows one reading the plan to understand the importance or size of certain elements in a drawing. Using hierarchy takes flatness out of drawings and makes them read well. Multiple sized pens were used to trace this autocad file.

Kresge Art Center - Site Plan
This sunken plaza was designed to be a peaceful, contemplative space outside of an art building, despite noisy car traffic to the north. By implementing fountains, mass tree plantings to the north, and manipulating the base plane, the road is virtually unidentifiable from seating areas in the plaza. This plan was hand drawn with pen.

Dwyer Residence - Residential Planting Plan
In this residential planting plan, creating four seasons of interest was one of my main goals, as well as creating filtered views from the house to the main road by planting maples and dogwoods in the front yard. This design displays many plant composition principles such as accents, borders, fillers, transitions, and backdrops. This drawing was done by hand with different pen sizes.

This rendered site plan shows a proposed culinary and agricultural institute campus design at 1"=20'. Many of the uses on the site reflect the concept with a monumental sized radial vertical farm serving as the focal point of the campus, terraced farming to the left, and roof top gardening on the mixed-use (retail, education, housing) buildings. Other notables on the site include open lawn space for student use, a sunken plaza, and exterior dining space adjacent to the restaurant where the culinary students cook the local produce.